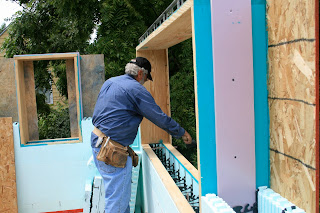As expected our roof trusses arrived today, so the house is literally shaping up!
The first truss in the lounge is lined up against the wall so they can cut the block exactly to fit.
Another view from the stairs.
Jeff stands in the doorway to Sarah and Jonathan's room.
Sarah's side.
Jonathan's side (ignore the bracing).
The bathroom, I know it is almost impossible to tell what is actually a wall and what is a shadow. The little room in the back is the toilet, and the shower room is to the right of the picture.
The master bedroom.
Jeff's office, with a huge window that opens to the lounge.
The lounge as seen from the master bedroom doorway. The stairwell will be surrounded by bookshelves to the height of the rail and then the right side will have couches and be a reading area.
Jeff stands in the doorway of his new bedroom.
A bird's eye view of the house from the corner of the lounge.
A really big bug I found on top of the wall while I had the camera.
















































