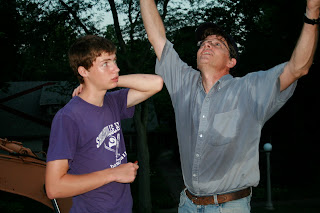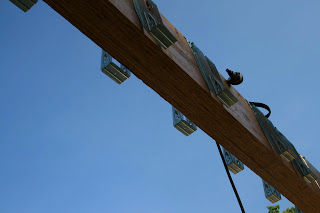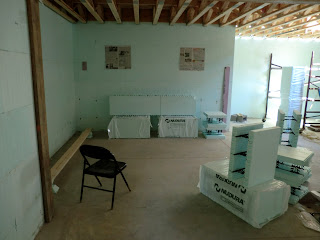Last week here in Urbana was literally too hot to work. Aside from a little work Monday morning, the house was quiet all week. But inside, we were working hard to order windows, plan out the second floor trusses and line out all the contractors. This week, the guys are again making progress.
In fact, later today you should be able to walk on our second floor!
Here are some pictures from last night.
The hangers for the trusses to be put in today.
The big beam with hangers on both sides.
Jeff, the super tall man, has his head among the beams.
Sarah uses a palm nailer to nail in truss hangers.
Jonathan removes the safety boards covering up the door so we can move stuff in.
The view from the foyer. Even with the huge fan, the workers told me our thermometer sometimes shows over 120 degrees in the house!
Jonathan and Jeff have a tradition of hitting a couple buckets of wiffle-ball on each floor of the house.
There was a lot of ducking going on as the balls bounced of the walls!
A Tobacco worm. We found five of these suckers (they are about four inches long!) on our tomato plants last night. They are huge and squishy and strong and just really really gross. We didn't know what to do with them, until our neighbor said his chickens would eat them. So I guess they're filling up some chicken's belly today. Yuck!




















































